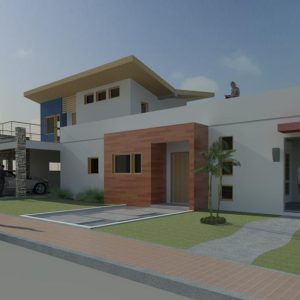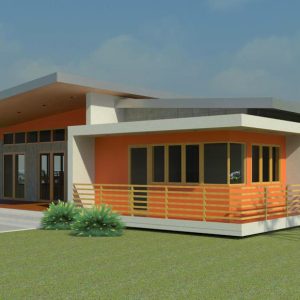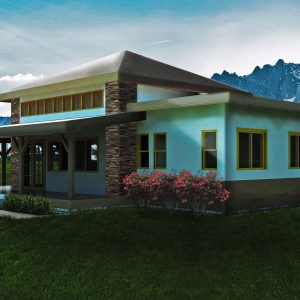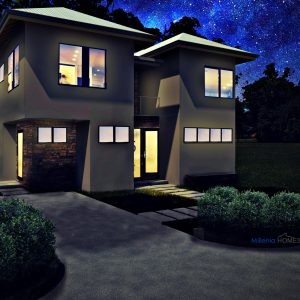$2,880.00 – $4,480.00
The Tamarind house plan combines smart space distribution with a traditional Island style resulting in an exciting but economic design.
Floor Area 1,600 sqft
Stories 1 | Bedrooms 2 | Bathrooms 2
Exterior Dimensions 42′ x 40′
Important – please read our terms and conditions before purchasing
Space Configuration: This design includes living / dining room, kitchen, two bedrooms, two bathrooms and two decks on a single story layout, occupying a total of 1,600 sq ft. An open plan concept drove the design of the combined Living and Dining room. Its lack of physical separation lends utmost flexibility to possible furniture arrangement in this space. The master suite occupies the opposite corner of the building and is comprised of a comfortable 8′ x 7′ bath, an 8 foot long walk-in-closet and of course the bedroom itself which affords approximately 180 square feet of floor space.
Building Materials: The two decks are designed to be timber framed with timber hand rails and posts. The main structure is classic Caribbean style concrete block and cement plaster. Timber trims and moldings add the finishing touch to window and ceiling accents.
A large front deck serves as the entry to the living area, which connects to the kitchen on one end and a corridor on the other that affords access to the common bathroom and bedroom. The kitchen opens out onto a neat deck ideally suited for a service patio or a leisure / relaxation space. The roof design comprises concrete slabs at varying levels and slopes to not only afford a unique appeal, but to ensure that natural lighting and shade are well balanced, thereby contributing to energy savings.
| Cost | Drawings Only, Drawings With Cost Estimate |
|---|




Reviews
There are no reviews yet.