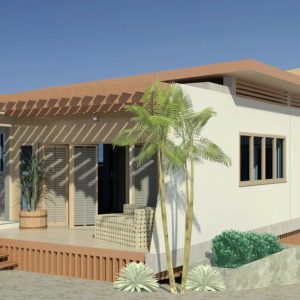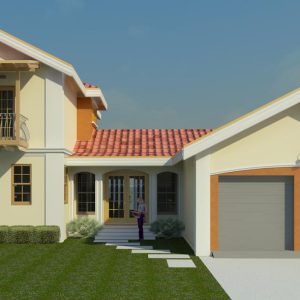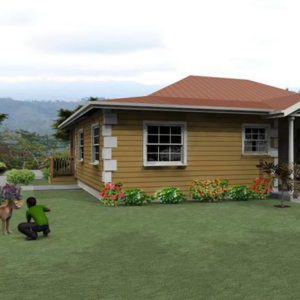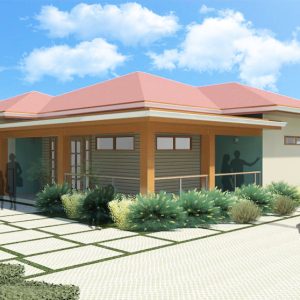$4,810.30 – $6,764.30
Entering this design accentuates magnificent windows and glass doors which grace the interior walls with an instant and irrevocable synergy that connects the interior and exterior spaces.
Floor Area 1,954 sqft
Stories 2 | Bedrooms 4 | Bathrooms 3 1/2
Exterior Dimensions 36′-4″ x 34′
Important – please read our terms and conditions before purchasing
An internal stair leads to the second-story which consists of a master suite with a walk-in closet & master bathroom with the comfort of a built-in Jacuzzi. On the first floor, the right of the loggia features a private guest bedroom with bathroom. The living room commands open-floor planning, adjacent to the airy kitchen and dining room. There are three other bedrooms, one of which can serve as a study room or home office, if desired.
| Cost | Drawings Only, Drawings With Cost Estimate |
|---|




Reviews
There are no reviews yet.