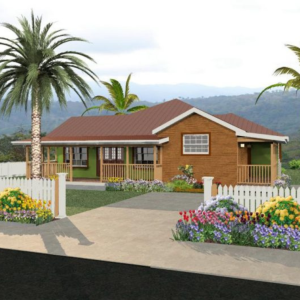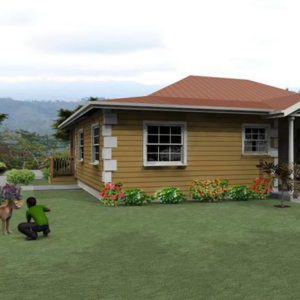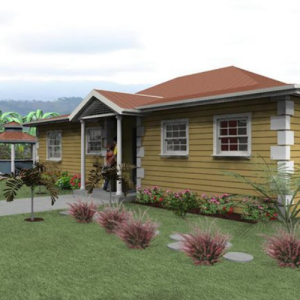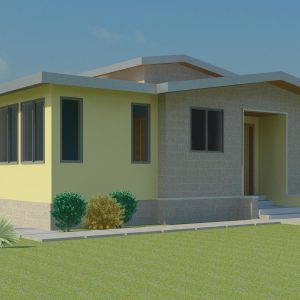$2,138.40 – $3,326.40
Simple Modern Design: This home employs a simplistic look characteristic of contemporary architectural style.
Floor Area 1,188 sqft
Stories 1 | Bedrooms 2 | Bathrooms 1 1/2
Exterior Dimensions 49′-9″ x 26′
Important – please read our terms and conditions before purchasing
Small Economical Plan: This plan incorporates 2 bedrooms, 1 ½ bathrooms and a large open living, dining, and kitchen area all into a compact plan. This contributes to a more affordable house yet still has a spacious and cozy feel due to its economical use of space.
Bright and Airy: Keeping with Caribbean tradition the house makes great use of windows and other openings to bring ample natural light deep into the building. Its clean lines, materials, and colors give it an honest, elegant expression.
It features 986 sq ft of living space with a gracious 205 sq ft of covered porch great for entertaining guests or relaxing in the breeze. The large windows and their placement in the plan allow for cooling cross ventilation throughout the house ensuring a comfortable atmosphere that brings the outdoors in.
| Cost | Drawings Only, Drawings With Cost Estimate |
|---|




Reviews
There are no reviews yet.