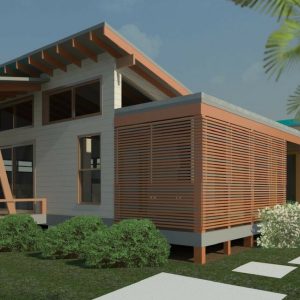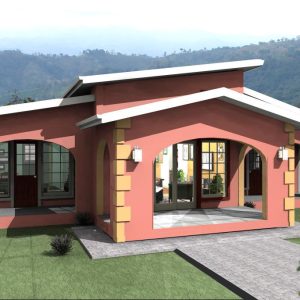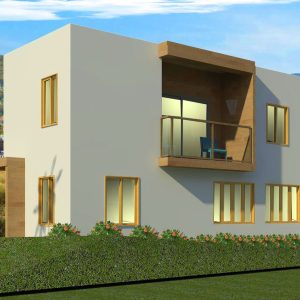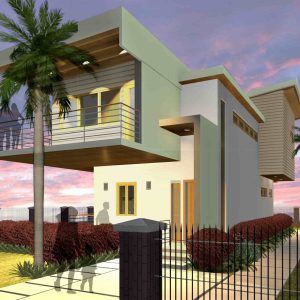$3,529.00 – $4,934.00
Like its namesake, the Bird of Paradise is an exotic design with a captivating aesthetic.
Floor Area 1,405 sq. ft.
Stories 1 | Bedrooms 2 | Bathrooms 2
Important – please read our terms and conditions before purchasing
Considerations for spatiality and openness in the floor plan lend to a comfortable layout of two bedrooms, two bathrooms, kitchen/ dining/ living, likewise auxiliary storage and laundry spaces. Suitable for a family of three, this design contains 1405 square feet of naturally-lit and adequately-vented space. A deep L-shaped front porch provides more than an ample entrance, as well as a shaded relaxation nest extending immediately off the living room. Stamped and painted exterior wall finishes highlight a delightful contrast, with the pièce de résistance being a combination of sweeping roofs with a terracotta tile finish. Altogether, the Bird of Paradise is poised and full of promise in being a fulfilling, all-in-one residential lair for a small family.
| Cost | Drawings Only, Drawings With Cost Estimate |
|---|




Reviews
There are no reviews yet.