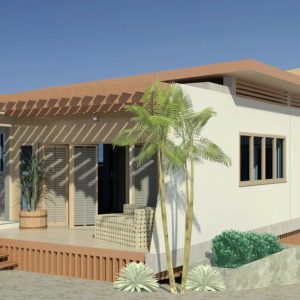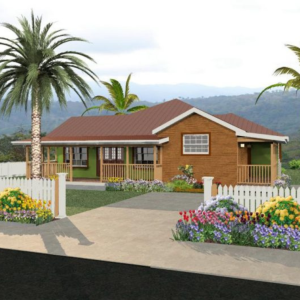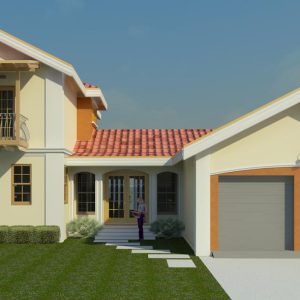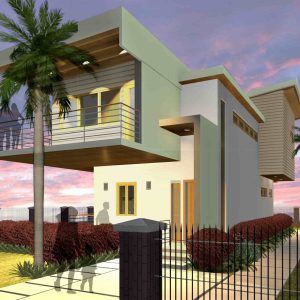$3,725.80 – $3,801.80
Periwinkle is essentially a space saver design inspired by the arrangement of multiple shipping container footprints.
Floor Area 924 sq. ft.
Stories 2 | Bedrooms 2 | Bathrooms 2.5
Exterior Dimensions 17′-4″ X 34′-8″
Important – please read our terms and conditions before purchasing
The exterior aesthetic is characterized by rustic wood cladding and a smooth plaster finish, with the interior layout showcasing a vibrantly modern space. This design is distributed over two floor levels. The ground floor contains an economical 486 square feet, to include an open concept living/dining/kitchen, laundry and powder room.
The more private top floor comprises of two self-contained bedrooms. At just about 438 square feet, this floor layout is well suited for occupants who would opt for minimal and practical spaces. Its concrete slab roof is ideal for this design. The design highlights extrusions in the building form, a prevailing feature in contemporary architectural design. This is represented in the entrance portico, the first floor porch and the interior stairwell. Extrusions foster dynamism in the use of building materials and finishes, and lends personality to the overall design.
| Cost | Drawings Only, Drawings With Cost Estimate |
|---|




Reviews
There are no reviews yet.