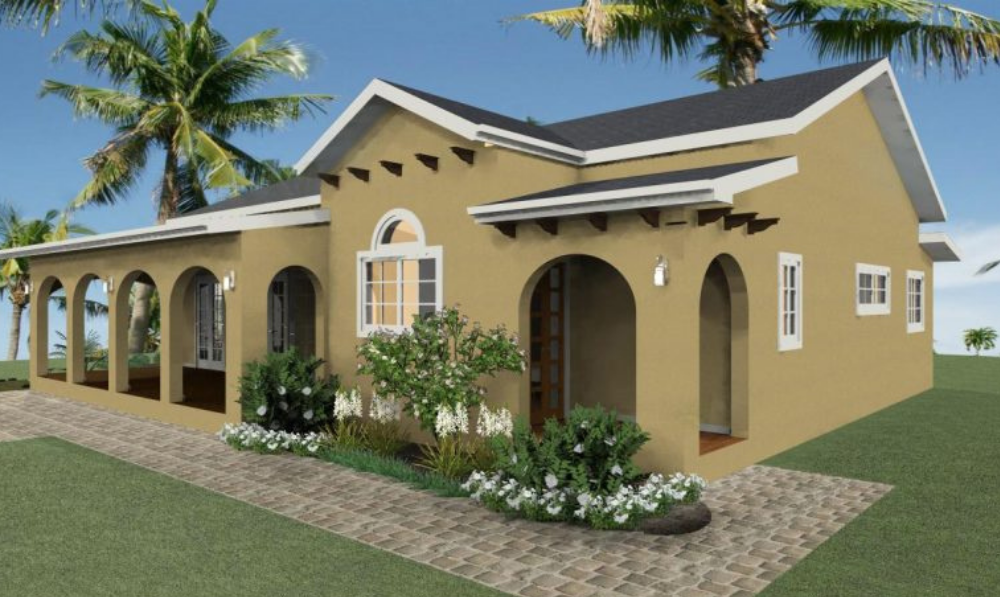
Floor Area 1,853 sqft
Stories 1 | Bedrooms 3 | Bathrooms 2
Exterior Dimensions 42′ x 46′
There is no physical division between the living and dining spaces.
A suspended outdoor deck lends the perfect addition for the family who would appreciate the pleasures of outdoor space.
Across 986 square feet of space, the upper floor hosts two ordinary-sized bedrooms with shared bathroom and balcony, and a master suite designed for relaxation and panoramic view!
The roof design comprises concrete slabs at varying levels and slopes to not only afford a unique appeal, but to ensure that natural lighting and shade are well balanced, thereby contributing to energy savings.