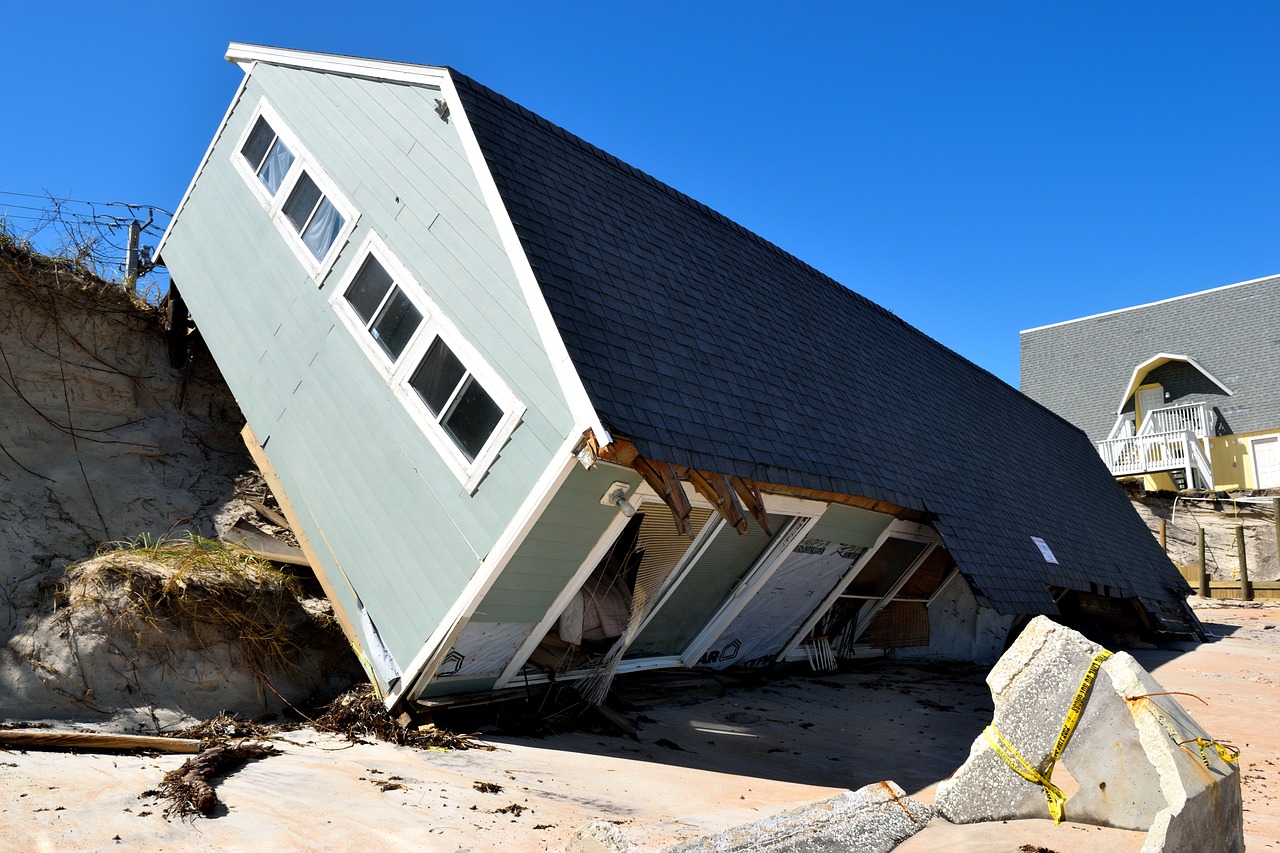
It is not economically viable to design an earthquake, hurricane or flood proof building which is guaranteed to resist all possible scenarios. However, it is possible during your design and construction process to select the appropriate materials (to be discussed in the next article) and to incorporate a number of disaster resistant features by applying engineering techniques, which would increase enormously the chances of survival of both buildings and their occupants.
Let us start with the geometry (shape of configuration) of a building as it is of equal importance as the maintenance of the integrity of the building envelope which we will discuss a little later in this article. The geometry of a building is a crucial issue that should be addressed at the conceptual stages of a building project since it affects how well the building can resist natural disasters. Of particular concern are hurricanes and earthquakes; earthquakes to a lesser extent.
We therefore make the following recommendations for light weight structures of two stories or less:
A symmetrical building shape and arrangement of openings would result in a more balanced distribution of forces in the structure.
To withstand higher wind forces lightweight roofs should be gently sloping, no less than 20 degrees steep, a hipped shape (sloping in four directions) rather than a gable (sloping in two directions) or a single pitch shape.
Further improvements in wind resistance to lightweight roofs can be achieved with reduced overhangs at the eaves. The total elimination of overhangs to introduce a parapet wall would improve the roofs performance.
Shading of doors and windows from the elements may be achieved by the use of canopies separate from the main roof.
Where existing buildings are of unfavorable shape, making them invulnerable to hurricanes would include protecting windows and external doors. Significant attention should also be given to strengthen the building envelope as a result of the higher wind forces generated by the unfavorable building geometry.
When planning renovation projects, designers should consider opportunities to upgrade both the roof structure and its covering to at least the minimum building regulation standard for safe buildings.
As mentioned above, maintaining the integrity of the building’s envelope, including roofs and windows is very important and can be regarded as the key strategy to protecting a building from high winds caused by hurricanes. It is imperative that we design structures to withstand the expected lateral and uplift forces. For example,
- Roof trusses and gables must be braced;
- Hurricane straps must be used to strengthen the connection between the roof and walls;
- Doors and windows must be protected by covering and/or bracing.
Further, building designs can be influenced by the level of seismic resistance desired. This ranges from the prevention of non-structural damage in frequent minor ground shaking to the prevention of structural damage and even avoidance of collapse or serious damage in rare major ground shaking. These performance objectives can be accomplished through the introduction of structural components such as shear walls, braced frames, movement resisting frames, diaphragms, base isolation and bracing of non-structural components.
Though these suggestions seem to imply limiting creative architectural expressions, advances in technique, equipment and material do permit straying from them safely. This does require the conscious involvement of architects and engineers to achieve beautiful and safe construction which is essential in Dominica.