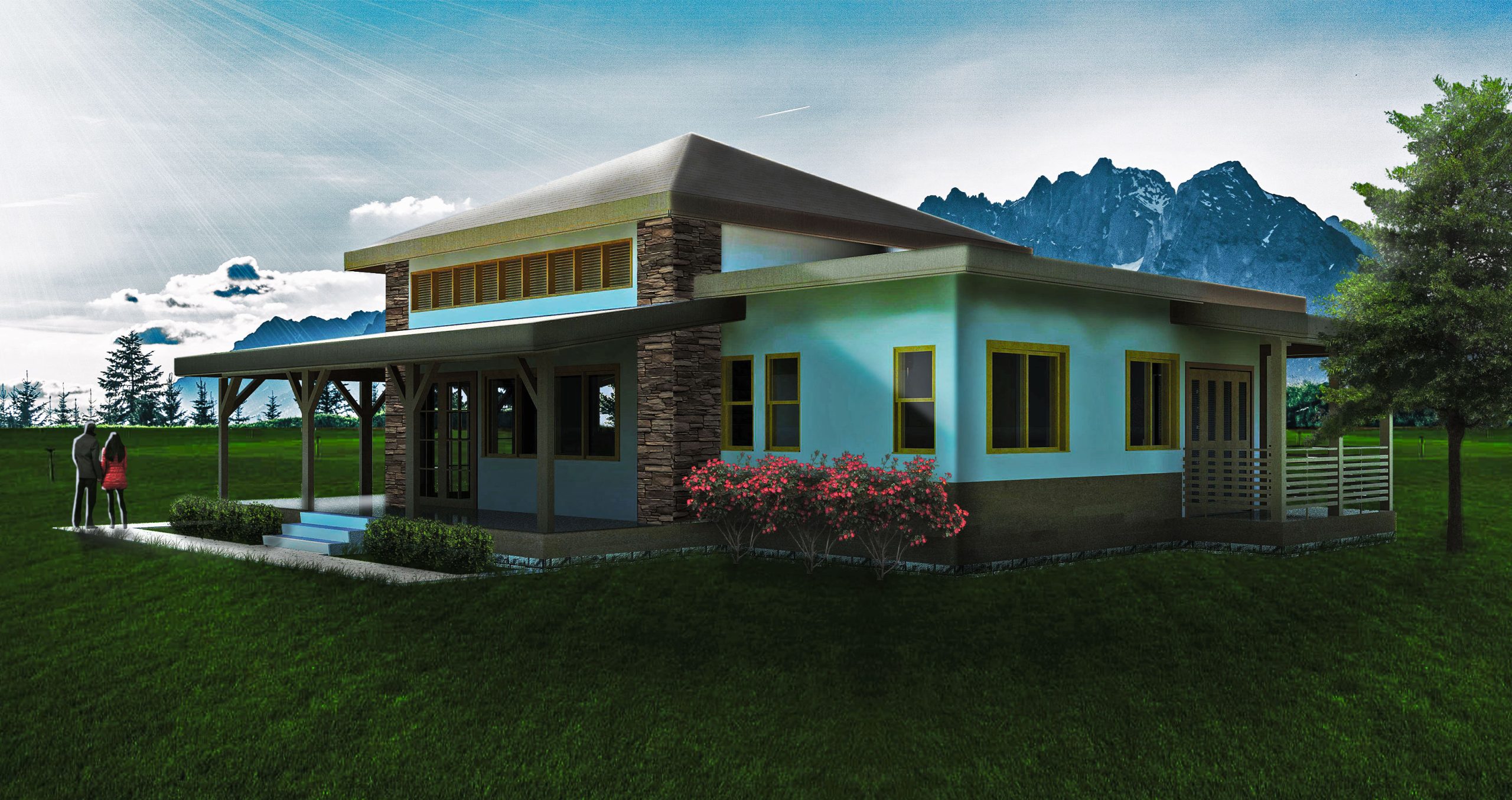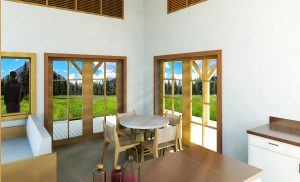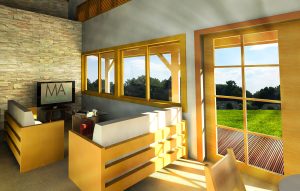
EC$2,264 Drawings Only
EC$3,523 Drawings and Cost Estimate
Floor Area 1,258sqft
Stories 1 | Bedrooms 2 | Bathrooms 2
Exterior Dimensions 46′ x 38′


This plan appeals for its Economy of space, and Pacific Theme.
Open but Cozy: The kitchen, dining and living room flow into each other as a continuous open space but the maximum wall to wall distance is 20 feet, creating a ‘snug-living’ feel.
Bali Influence: Wooden louvers encourage natural ventilation, Bifold doors afford multiple spacious accesses (min 4 feet wide) to porches on opposite ends of the building. The Timber flooring on the porches along with the timber railing and stone facing accents add a soothing natural touch.
Privacy and Economy: The master suite, complete with a walk –in closet and en- suite bath (still below 200 square feet) opens out onto its own verandah.
Storage: A walk in pantry/storage closet provides ample space to store groceries and other household items.
CLICK HERE to view additional house plans available for sale.